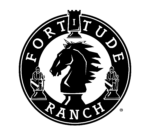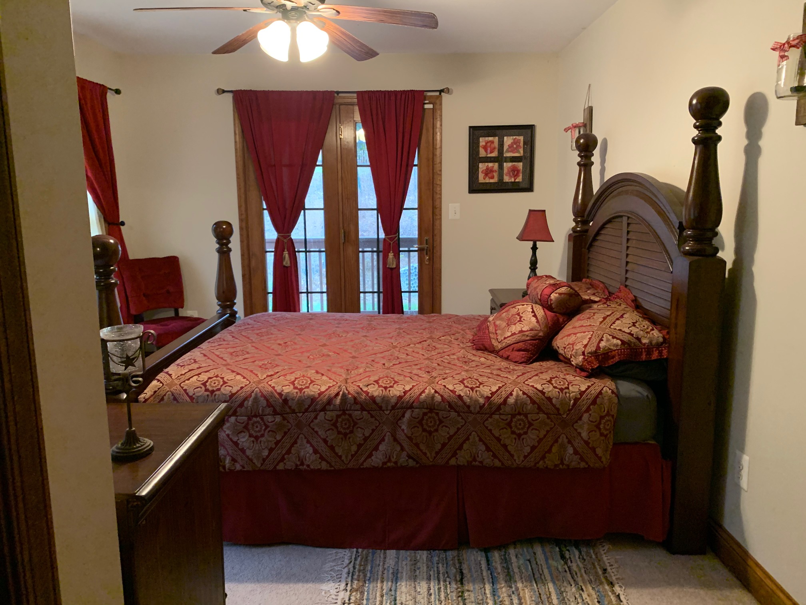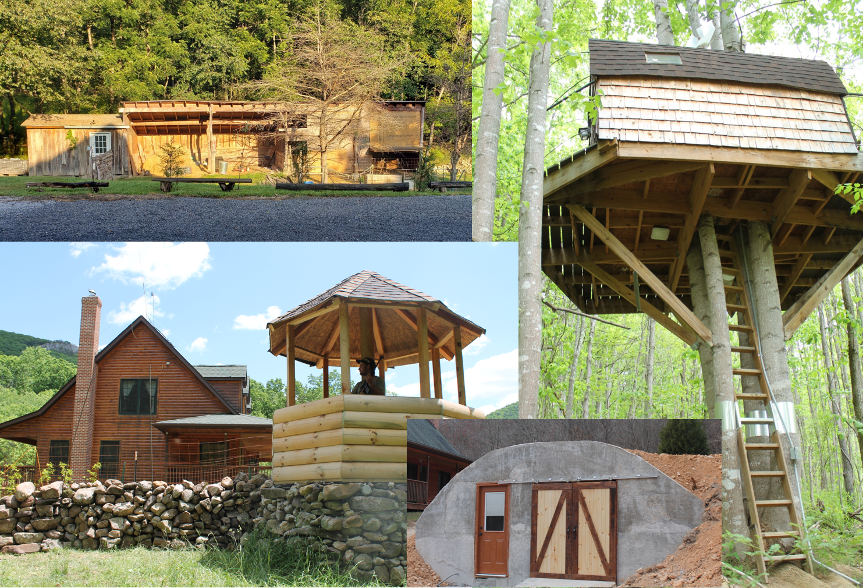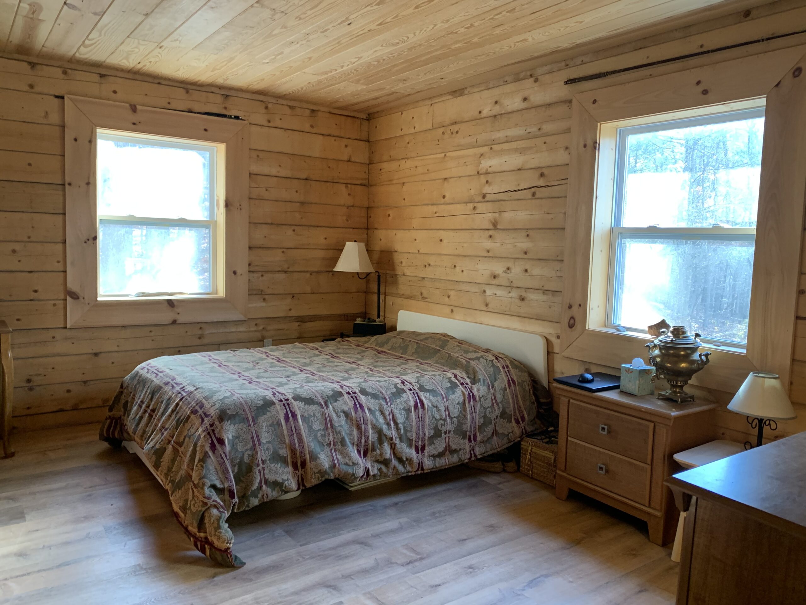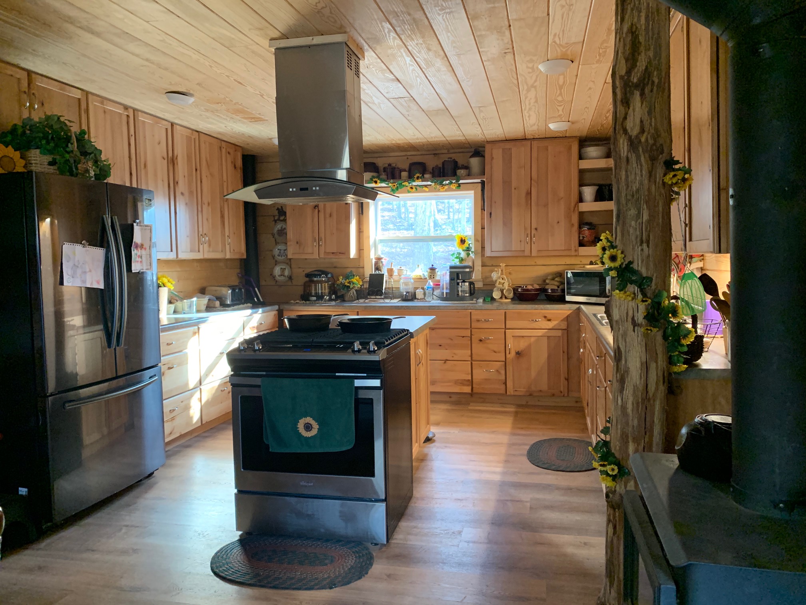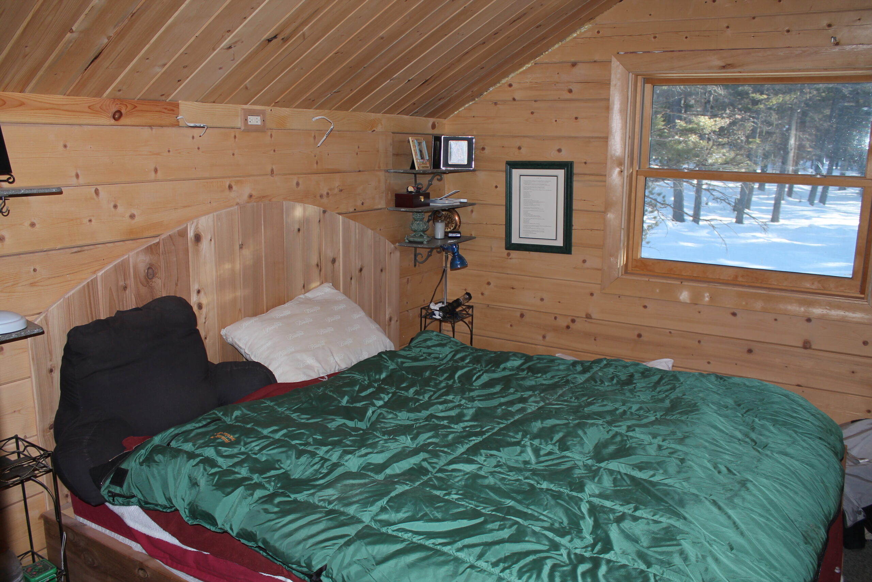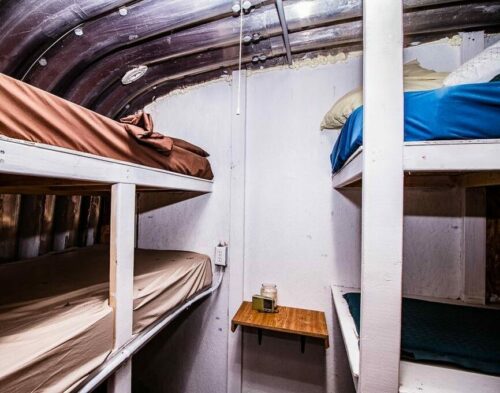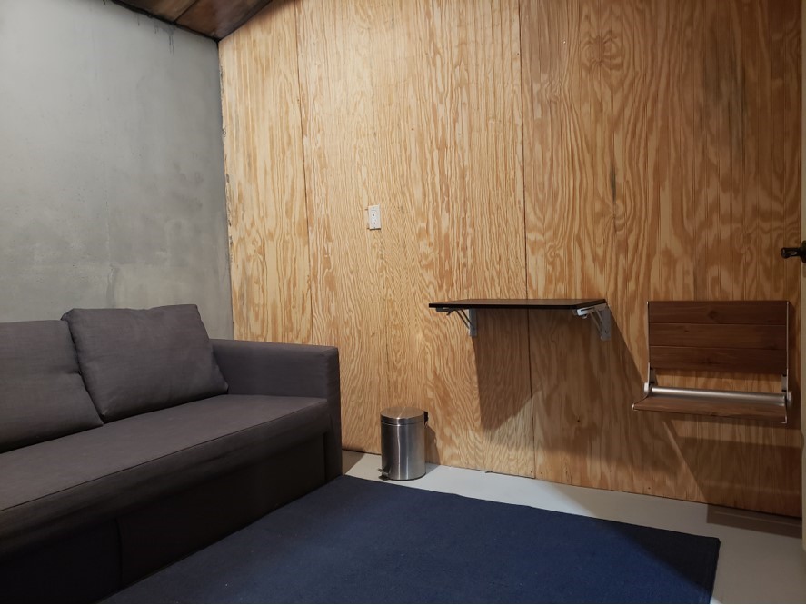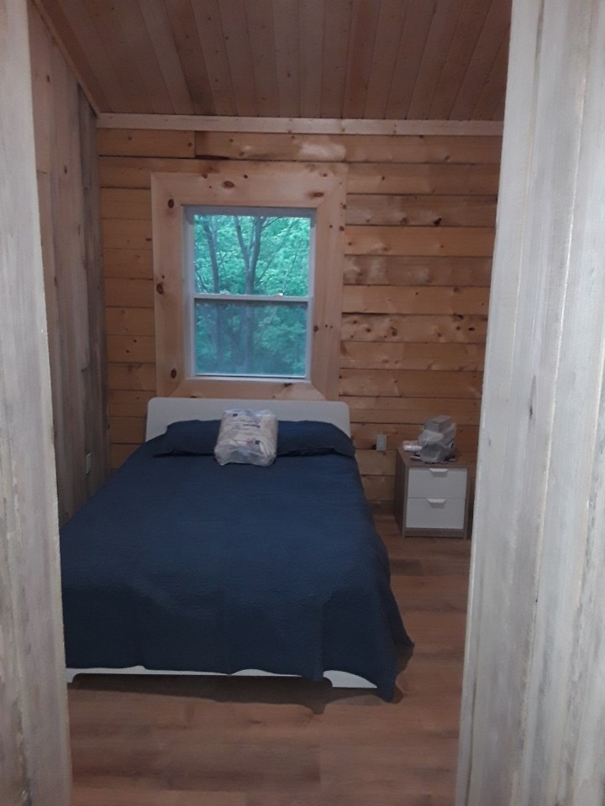Shelter Designs
Fortitude Ranch features simple, low cost, effective shelter design. Just a few feet of earth provides plenty of protection against blast and nuclear radiation. Shelter residents can quickly egress the shelter to man fortification walls if shelter/fort community threatened by marauders via basement stairs out or submarine exits. We tested this concept and constructed shallow underground shelters and log homes at a small site in Colorado, and then at our large Fortitude Ranch West Virginia location. For future construction we will use underground basements or corrugated metal shelters for most sleeping quarters. When visiting Fortitude Ranch on vacation, members usually stay in above ground rooms in B&B or log homes.
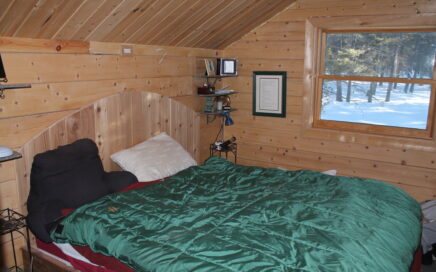
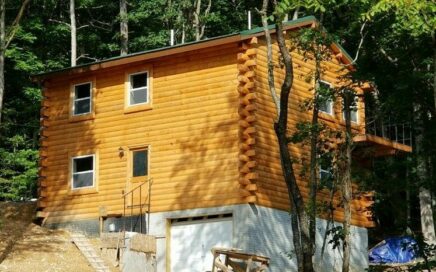
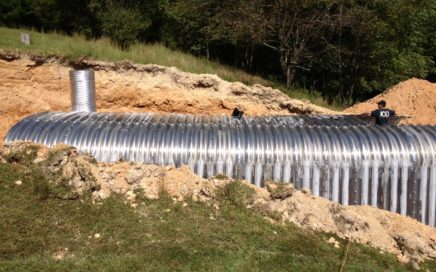
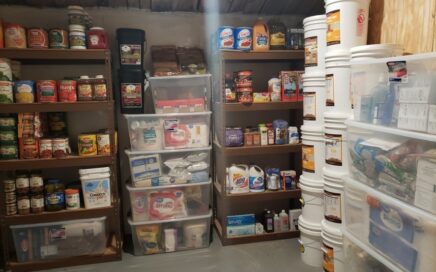
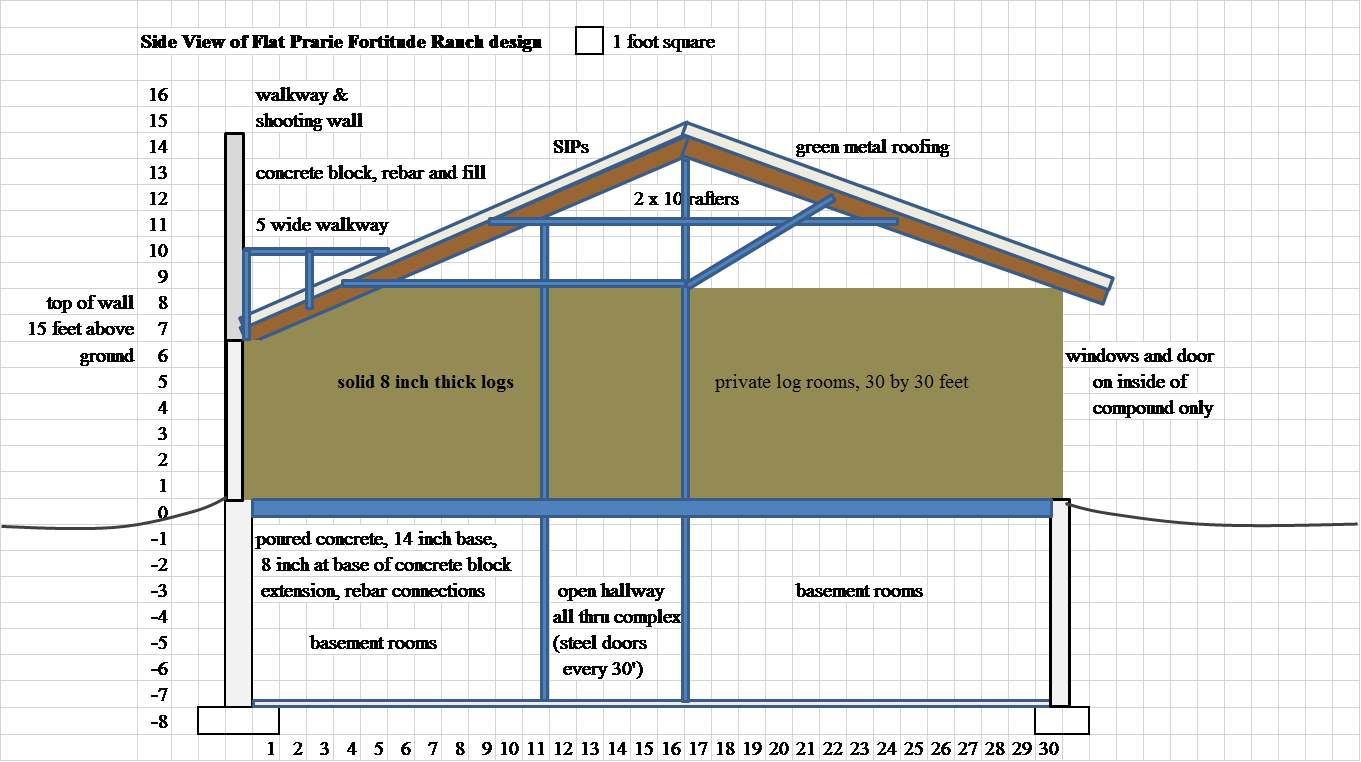
In most cases, shelter pipes connect to log building basements with toilets, or use composting toilet (no water use).
Shelters are unfurnished - use storage shelves for bunk beds (we stockpile foam mattresses).
Shelter owners furnish and equip as they want.
Log buildings provides common space, normal bathroom facilities for recreational use, kitchens and tables for community meals, company provided food.
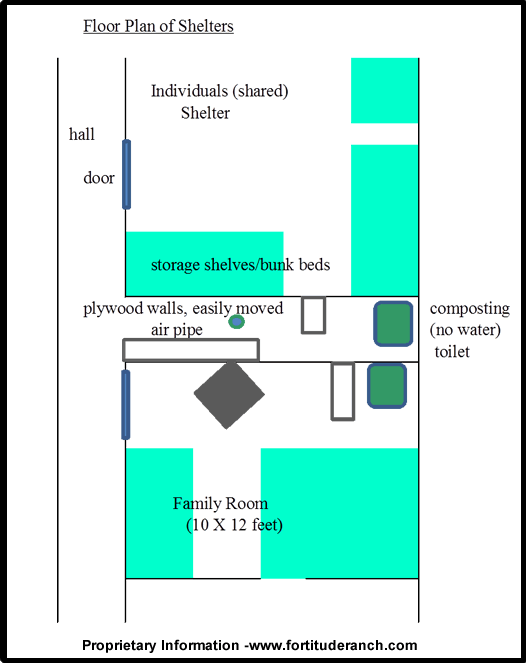
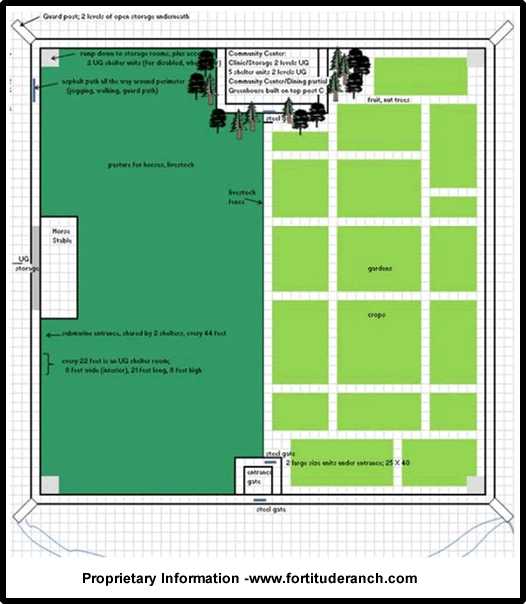
Site Design
♦ Designs vary by location (future Midwest site shown here), but basic design is simple: buried shelters underneath/inside fortification wall
♦ 500 ft X 500 ft square fort
♦ 10 foot high concrete wall, guard posts on corners, wall easily manned by defenders (5 ft tall on inside edge)
♦ Shelters/Guards near outer walls
♦ Community center and log homes inside with double level basements
♦ 4 feet earth over underground metal shelters accessible via basements (plus emergency exit hatches)
♦ Stable, Gardens and field/corral for livestock inside
Grass outside for cattle/horses, kept low by grazing
Quarantine buildings, tents outside (under watch of guards)
♦ Fort a resort in peacetime: recreational activities, community center
